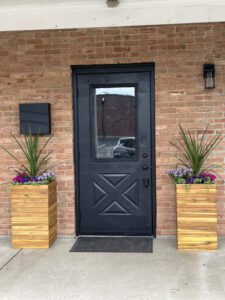 I’m Ashley Swank, I’ve worked for my parents at Main Street Deli in Springboro for the past 25 years. I work day to day operations as well as handle all social media. I have had the dream of opening my very own wedding reception space for around 15 years. I have always thought it would be a perfect job to put all my strengths to use. It will be a very rewarding job to help couples plan their perfect day and stick to a budget they can feel comfortable with. I will treat every wedding reception and event as if they were my own and will do everything in my power to ensure all events go off without a hitch.
I’m Ashley Swank, I’ve worked for my parents at Main Street Deli in Springboro for the past 25 years. I work day to day operations as well as handle all social media. I have had the dream of opening my very own wedding reception space for around 15 years. I have always thought it would be a perfect job to put all my strengths to use. It will be a very rewarding job to help couples plan their perfect day and stick to a budget they can feel comfortable with. I will treat every wedding reception and event as if they were my own and will do everything in my power to ensure all events go off without a hitch.The name Brick & Beam came from what I plan for the space to look like. It will have an industrial type feel with concrete floors, big beams from floor to ceiling and we will be adding a brick accent wall. I wanted the name to spark a vision of what the space looks like inside. We have lots of painting and decorating ahead of us but plan to be open in August.
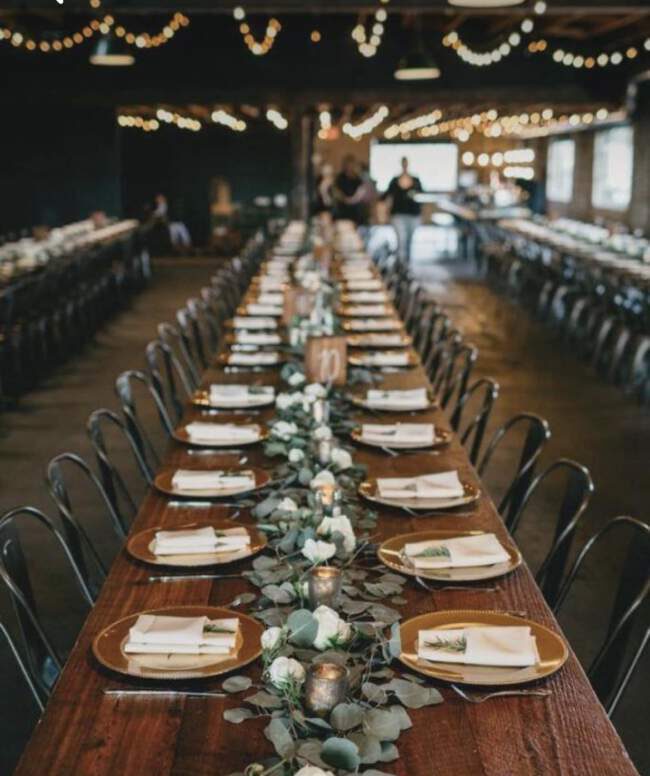
Inspiration picture
 My fiancé and I just got engaged this spring and our wedding is the first one in the books! I am very excited to get to decorate the building to suit my style and then execute my dream wedding and reception in my very own venue. There are no nerves, I’ve already planned every last detail and am ready to get the party started.
My fiancé and I just got engaged this spring and our wedding is the first one in the books! I am very excited to get to decorate the building to suit my style and then execute my dream wedding and reception in my very own venue. There are no nerves, I’ve already planned every last detail and am ready to get the party started.We hope the venue will be able to hold around 140 people comfortably, leaving space for a dance floor, bar and prep kitchen for caterers to use. There will be two get ready rooms as well. Tables and chairs for up to 140 guests will be included for reception rentals. We will also have some add on decor items for an additional charge. All vendor choices will be left up to guests. We want everyone to use who they are comfortable with and whoever fits their budget. It’s their big day and it should be exactly what they envision.
There will be a prep kitchen for caterers to use that will include a large commercial refrigerator and plenty of counter/ work table space.
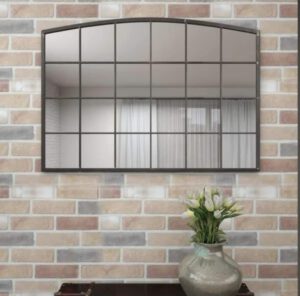 Along with wedding receptions we plan to have baby showers, wedding showers, graduation parties, birthday parties, corporate events, holiday parties and whatever else you can dream up! Through the week we would love to hold classes in the evenings, cookie decorating, charcuterie board making, candle making and any other fun ideas anyone may have.
Along with wedding receptions we plan to have baby showers, wedding showers, graduation parties, birthday parties, corporate events, holiday parties and whatever else you can dream up! Through the week we would love to hold classes in the evenings, cookie decorating, charcuterie board making, candle making and any other fun ideas anyone may have.Before opening I plan to hold a large open house type event where brides, grooms, families, the community and wedding vendors can all come view the space. I look forward to meeting all vendors and collecting their information to compile a list for guests if they have a need. Please follow our facebook page Brick & Beam Event Center for all details and to connect with us.
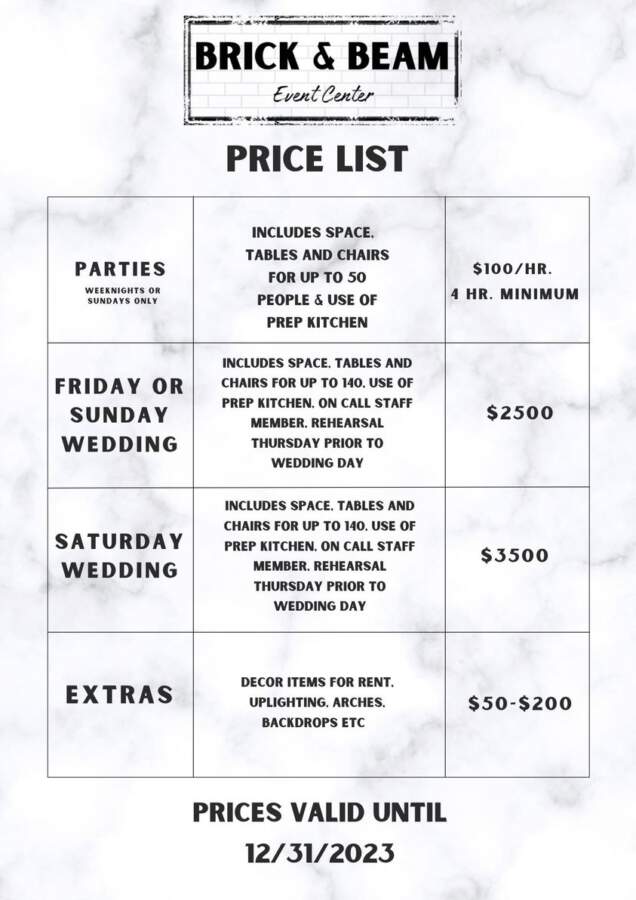
Brick & Beam Event Center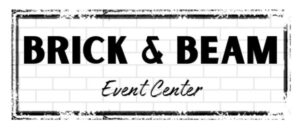
5571 Far Hills Ave.
Dayton, OH 45429
937-234-7580 Text & Calls
