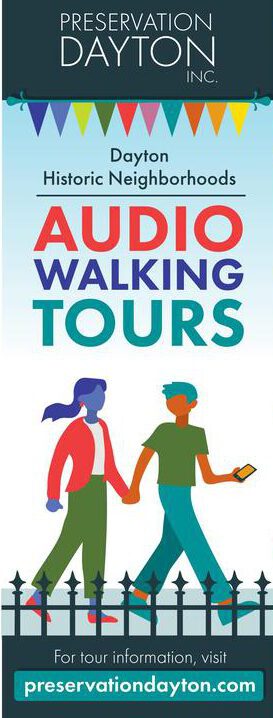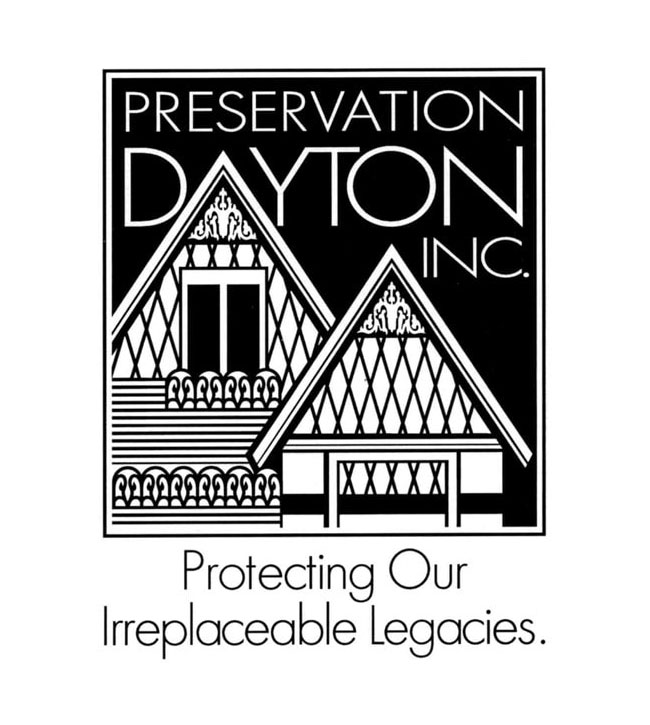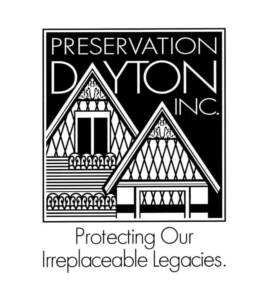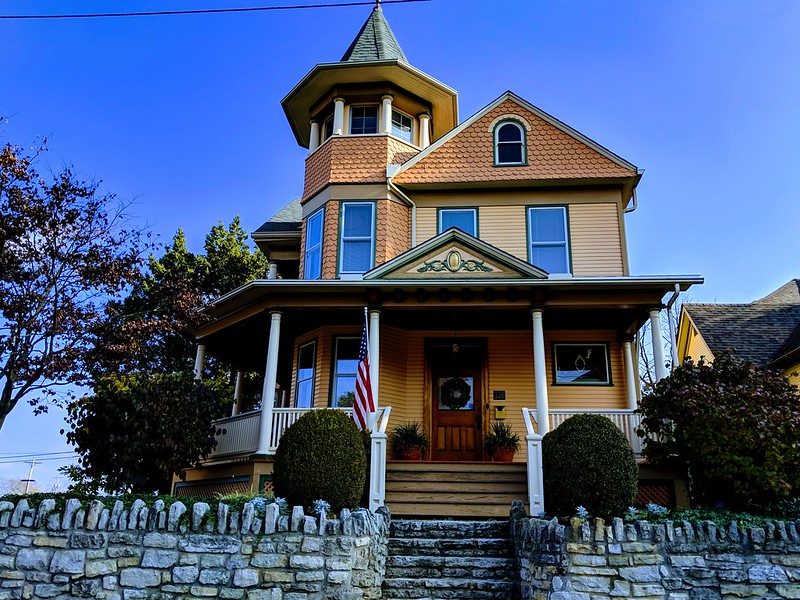
Preservation Dayton will begin hosting weekly tours of downtown Dayton this week. The nonprofit focuses on educating and advocating for local history and architecture.
Tours will be held every Friday at 5:30 p.m., held weekly through October. Tickets are $10, with all proceeds going to Preservation Dayton’s mission.
The tours will provide a leisurely walk through historic Dayton neighborhoods, like the Oregon District, the Wright Dunbar Village and more.
Preservation Dayton also offers self-guided walking tours of the 10 historically-zoned district areas located in Dayton, Ohio.
These walking tours will highlight a few of the architectural and historical features of each area.
These walking tours are intended to provide a leisurely walk through Dayton’s historic neighborhoods, allowing ample time to pause and appreciate the architecture, the streetscape, and the amenities of the area. We ask that you walk carefully, as streets and sidewalks can be uneven, and it’s important to observe the terrain while you appreciate the historical and architectural features of the area.
Click on the links below or in the navigation on the menu bar to get to each areas tour.
- Dayton View Historic District
- Five Oaks Historic Districts
- Grafton-Rockwood-Wroe (Coming Soon!)
- Kenilworth (Coming Soon!)
- Squirrel-Forest
- Grafton Hill Historic District
- Huffman Historic District
- McPherson Town Historic District
- Oregon Historic District
- South Park Historic District
- St. Anne’s Hill Historic District
- Wright-Dunbar
- West Third Street Historic District
- Wright-Dunbar Village Historic District
- Paul Laurence Dunbar Historic District
 You can support Preservation Dayton by becoming a member for as little as $15/year. Help preserve and restore our irreplaceable architectural heritage in Dayton’s unique National Register neighborhoods. By making a tax-deductible donation, you join in the effort to preserve Dayton’s history.
You can support Preservation Dayton by becoming a member for as little as $15/year. Help preserve and restore our irreplaceable architectural heritage in Dayton’s unique National Register neighborhoods. By making a tax-deductible donation, you join in the effort to preserve Dayton’s history.
Originally founded in 1983 as the Dayton Area Coalition of Historic Neighborhoods, innumerable members and leaders have been champions and advocates for the Dayton region’s historic communities and built environment. Volunteer today to support your neighbors and community. You’ll have fun and meeting truly interesting preservationists when you volunteer for one of PDI’s committees. Indicate your volunteer interests on your annual membership form or email [email protected]
 Preservation Dayton, Inc. (PDI) accepts nominations for outstanding individuals businesses, or organizations that have contributed to PDI’s mission to promote, protect, and enhance greater Dayton’s architectural heritage, its setting, and its contributions to the region’s quality of life.
Preservation Dayton, Inc. (PDI) accepts nominations for outstanding individuals businesses, or organizations that have contributed to PDI’s mission to promote, protect, and enhance greater Dayton’s architectural heritage, its setting, and its contributions to the region’s quality of life.















































